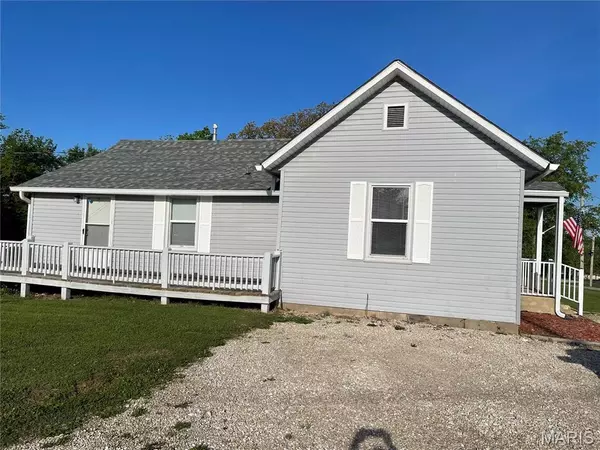$109,900
$104,900
4.8%For more information regarding the value of a property, please contact us for a free consultation.
801 W Rolla RD Salem, MO 65560
2 Beds
2 Baths
1,148 SqFt
Key Details
Sold Price $109,900
Property Type Single Family Home
Sub Type Single Family Residence
Listing Status Sold
Purchase Type For Sale
Square Footage 1,148 sqft
Price per Sqft $95
Subdivision Grovers Add
MLS Listing ID 25001198
Sold Date 10/29/25
Style Traditional,Bungalow
Bedrooms 2
Full Baths 2
Year Built 1940
Annual Tax Amount $423
Lot Size 0.490 Acres
Acres 0.49
Lot Dimensions 132X160
Property Sub-Type Single Family Residence
Property Description
Price REDUCED Nce size, updated home on a double lot. Home features a large living room with plenty of space for lots of furniture, eat-in kitchen wiith lots of cabinets and small pantry shared with furnace, two large bedrooms, one full bathroom with extras space, second 3/4 bath off the laundry room with shower only. Covered front porch and nice size side deck. Gravel driveway. Detached garage for extra storage. All located on a double lot with plenty of room for playground stuff, entertainment fire pit and bbq area, large yard could be fenced for the kids and pets, endless possibilities. All within walking access to the city park, pool, ballfields, Salem Nutrition Site and Mercy. Short walk to downtown Salem. Roof, guttering, siding, most windows replaced in 2024. Propane furnace and outside ac unit replaced in 2023. Water heater replaced in 2022. Flooring in living room and kitchen replaced in 2025. Move-In ready.
Location
State MO
County Dent
Area 799 - Salem
Rooms
Basement Cellar, Crawl Space, Unfinished, Walk-Up Access
Main Level Bedrooms 2
Interior
Interior Features Kitchen/Dining Room Combo, Eat-in Kitchen
Heating Forced Air, Propane
Cooling Ceiling Fan(s), Central Air, Electric
Flooring Carpet
Fireplaces Type None
Fireplace Y
Appliance Electric Water Heater, Dryer, Range Hood, Electric Range, Electric Oven, Refrigerator, Washer
Laundry Main Level
Exterior
Parking Features true
Garage Spaces 1.0
Utilities Available Cable Available, Electricity Connected, Natural Gas Available, Phone Available, Propane Leased, Sewer Connected, Water Connected
View Y/N No
Building
Lot Description Level
Story 1
Sewer Public Sewer
Water Public
Level or Stories One
Structure Type Vinyl Siding
Schools
Elementary Schools Wm. H. Lynch Elem.
Middle Schools Salem Jr. High
High Schools Salem Sr. High
School District Salem R-80
Others
Ownership Private
Acceptable Financing Cash, FHA, Other, Conventional, USDA, VA Loan
Listing Terms Cash, FHA, Other, Conventional, USDA, VA Loan
Special Listing Condition Standard
Read Less
Want to know what your home might be worth? Contact us for a FREE valuation!

Our team is ready to help you sell your home for the highest possible price ASAP
Bought with Shawn Witzemann






