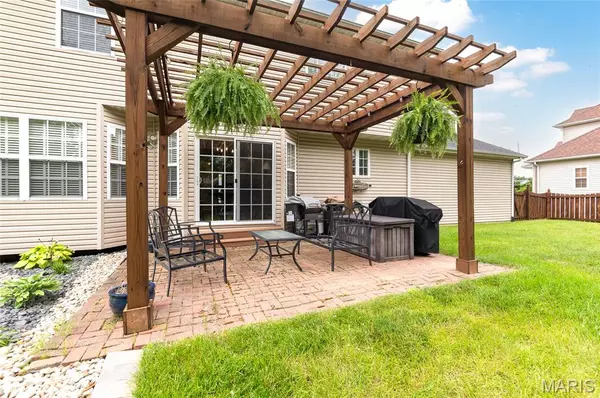$380,000
$390,000
2.6%For more information regarding the value of a property, please contact us for a free consultation.
2053 Pinehurst WAY Maryville, IL 62062
4 Beds
4 Baths
2,605 SqFt
Key Details
Sold Price $380,000
Property Type Single Family Home
Sub Type Single Family Residence
Listing Status Sold
Purchase Type For Sale
Square Footage 2,605 sqft
Price per Sqft $145
Subdivision Pinehurst
MLS Listing ID 25052284
Sold Date 10/30/25
Style Traditional
Bedrooms 4
Full Baths 3
Half Baths 1
Year Built 2003
Annual Tax Amount $6,884
Acres 0.2388
Lot Dimensions 95 X149X95X131
Property Sub-Type Single Family Residence
Property Description
Beautiful 2-Story Home with Brick Front and Modern Upgrades
Welcome to this stunning 2-story home featuring a classic brick front and updated landscaping that enhances curb appeal. Inside, you'll find engineered hardwood flooring throughout the main level, creating a warm and elegant feel. The main floor offers a spacious family room with a cozy gas fireplace, breakfast room, formal living and dining rooms, a convenient half bath, and a beautifully updated kitchen complete with quartz countertops, stainless steel appliances, a breakfast bar, and a customized pantry.
Enjoy indoor-outdoor living with sliding doors off the breakfast nook leading to a backyard patio with a charming pergola overlooking a large backyard. Upstairs, the spacious primary suite boasts a vaulted ceiling, a customized walk-in closet, and a luxurious en-suite bath with a double vanity, separate shower, and soaking tub. Additional features include second-floor laundry, generously sized bedrooms, and ample closet space.
The finished basement expands your living space with a large family room, office area, full bath, and extra storage. A fenced yard and a two-car garage complete this fantastic home, located close to a scenic bike trail.
This home offers both comfort and convenience—schedule your showing today!
Location
State IL
County Madison
Rooms
Basement 8 ft + Pour
Interior
Heating Natural Gas
Cooling Electric
Fireplaces Number 1
Fireplaces Type Family Room
Fireplace Y
Appliance ENERGY STAR Qualified Dishwasher, Microwave, Free-Standing Electric Range, Refrigerator
Laundry Upper Level
Exterior
Parking Features true
Garage Spaces 2.0
Utilities Available Underground Utilities
View Y/N No
Building
Lot Description Back Yard, Front Yard, Landscaped, Level
Story 2
Sewer Public Sewer
Water Public
Level or Stories Two
Structure Type Brick,Vinyl Siding
Schools
Elementary Schools Collinsville Dist 10
Middle Schools Collinsville Dist 10
High Schools Collinsville
School District Collinsville Dist 10
Others
Acceptable Financing Cash, Conventional, FHA, VA Loan
Listing Terms Cash, Conventional, FHA, VA Loan
Special Listing Condition Standard
Read Less
Want to know what your home might be worth? Contact us for a FREE valuation!

Our team is ready to help you sell your home for the highest possible price ASAP
Bought with Trudy Lacefield






