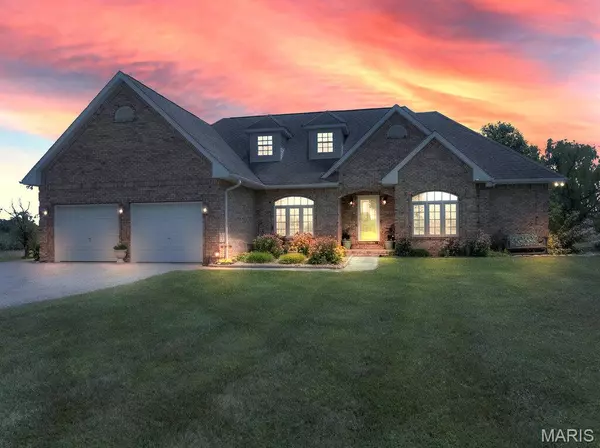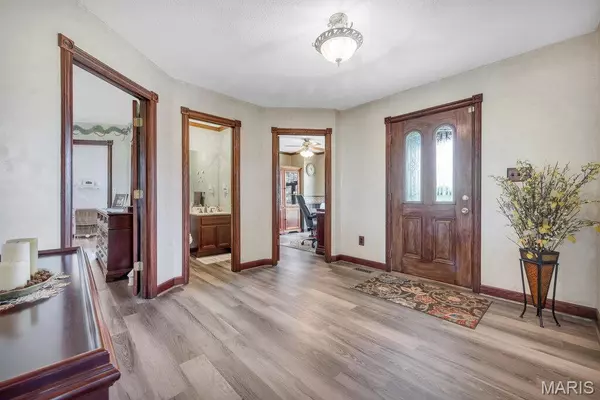$565,000
$599,999
5.8%For more information regarding the value of a property, please contact us for a free consultation.
15856 Wendle RD Godfrey, IL 62035
3 Beds
5 Baths
3,813 SqFt
Key Details
Sold Price $565,000
Property Type Single Family Home
Sub Type Single Family Residence
Listing Status Sold
Purchase Type For Sale
Square Footage 3,813 sqft
Price per Sqft $148
MLS Listing ID 25048780
Sold Date 11/07/25
Style Ranch,Traditional
Bedrooms 3
Full Baths 3
Half Baths 2
Year Built 1997
Annual Tax Amount $7,196
Acres 5.0
Property Sub-Type Single Family Residence
Property Description
Stunning Custom-Built Brick Home on 5 Acres with Inground Pool & Outbuilding
Experience the perfect blend of luxury and functionality in this beautifully updated 1.5-story custom brick home, nestled on 5 private acres. Step inside to find full, updated flooring throughout and a newly remodeled kitchen featuring solid surface countertops, modern cabinetry, and premium finishes. This 3-bedroom gem features spacious living areas, including a full second kitchen in the lower level, ideal for entertaining or multi-generational living. Step outside and enjoy summer days in your inground pool or unwind in the serenity of the expansive yard.
Location
State IL
County Jersey
Rooms
Basement Finished, Walk-Out Access
Main Level Bedrooms 1
Interior
Interior Features Breakfast Bar, Ceiling Fan(s), Chandelier, Crown Molding, Double Vanity, Eat-in Kitchen, Entrance Foyer, Granite Counters, Kitchen Island, Separate Dining, Soaking Tub, Walk-In Closet(s), Walk-In Pantry, Workshop/Hobby Area
Heating Forced Air
Cooling Central Air, Electric
Flooring Carpet, Ceramic Tile, Luxury Vinyl
Fireplaces Number 1
Fireplaces Type Family Room
Fireplace Y
Exterior
Parking Features true
Garage Spaces 2.0
Pool In Ground, Liner, Private
Utilities Available Cable Available
View Y/N No
Roof Type Architectural Shingle
Private Pool true
Building
Lot Description Landscaped, Some Trees
Story 1.5
Sewer Private Sewer
Water Public
Level or Stories One and One Half
Structure Type Brick
Schools
Elementary Schools Jersey Dist 100
Middle Schools Jersey Dist 100
High Schools Jerseyville
School District Jersey Dist 100
Others
Ownership Private
Acceptable Financing Cash, Conventional, FHA, VA Loan
Listing Terms Cash, Conventional, FHA, VA Loan
Special Listing Condition Standard
Read Less
Want to know what your home might be worth? Contact us for a FREE valuation!

Our team is ready to help you sell your home for the highest possible price ASAP
Bought with Susan Cameron






