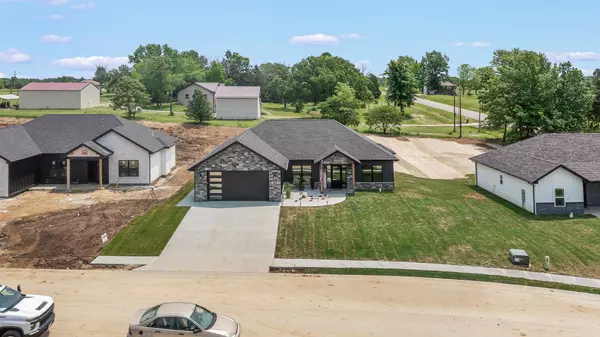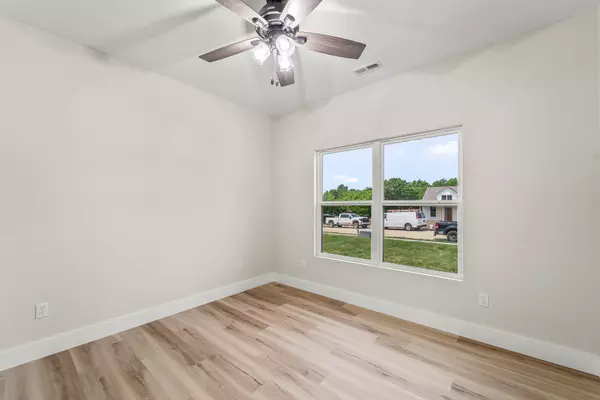$335,000
$335,000
For more information regarding the value of a property, please contact us for a free consultation.
10890 Country aire meadows CT Holts Summit, MO 65043
3 Beds
2 Baths
1,660 SqFt
Key Details
Sold Price $335,000
Property Type Single Family Home
Sub Type Single Family Residence
Listing Status Sold
Purchase Type For Sale
Square Footage 1,660 sqft
Price per Sqft $201
Subdivision Holts Summit
MLS Listing ID 427398
Sold Date 11/13/25
Style Ranch
Bedrooms 3
Full Baths 2
HOA Fees $20/ann
HOA Y/N Yes
Year Built 2025
Tax Year 2025
Lot Size 0.350 Acres
Acres 0.35
Lot Dimensions .35 acres
Property Sub-Type Single Family Residence
Source Columbia Board of REALTORS®
Land Area 1660
Property Description
Welcome to your dream home in the newly developed Country Aire Subdivision just before Callaway Hills school off St Rd AA. This stunning new construction ranch home offers 1,660 sq ft of thoughtfully designed living space, all on one convenient level with a slab home that is nestled on .34 acres. Sod on the front and sides. Featuring a split-bedroom floor plan, this home boasts 9-foot ceilings and abundant natural light, creating a bright and open atmosphere. The spacious open kitchen includes a large center island, pantry, stylish two-tone cabinetry, quartz countertops, and stainless-steel appliances. Master bedroom includes large walk-in Closet, master bathroom offers double sink vanity, tiled shower, Pantry, and locker bench in the laundry room. City maintained sewer. Stylish and durable LVP flooring runs throughout the home, with LVT in the bathrooms for added comfort.
Enjoy energy-efficient living with spray foam insulation, high-efficiency heat pump, and tinted windows. VA-approved home builder.
Location
State MO
County Callaway
Community Holts Summit
Direction Hwy 54 to E Simon Blvd left on Outer Rd right on State Hwy AA left on Country Aire Meadows Ct 2nd house on the right.
Region HOLTS SUMMIT
City Region HOLTS SUMMIT
Rooms
Other Rooms Main
Bedroom 2 Main
Bedroom 3 Main
Dining Room Main
Kitchen Main
Interior
Interior Features Stand AloneShwr/MBR, Split Bedroom Design, Walk in Closet(s), Main Lvl Master Bdrm, Kit/Din Combo, Cabinets-Custom Blt, Cabinets-Wood, Kitchen Island, Pantry, Counter-Quartz
Heating Heat Pump(s), Forced Air, Electric
Cooling Heat Pump(s), Central Electric, Ceiling/PaddleFan(s)
Flooring Vinyl
Fireplaces Type In Living Room
Fireplace Yes
Window Features Windows-Vinyl
Heat Source Heat Pump(s), Forced Air, Electric
Laundry Laundry-Main Floor
Exterior
Exterior Feature Driveway-Paved
Parking Features Garage Dr Opener(s), Attached
Garage Spaces 2.0
Utilities Available Water-District, Electric-County, Sewage-City, Trash-Private
Roof Type ArchitecturalShingle
Street Surface Paved,Curbs and Gutters
Porch Concrete, Back, Covered, Front Porch
Garage Yes
Building
Lot Description Level
Faces West
Foundation Poured Concrete, Slab
Builder Name TC Property Investme
Architectural Style Ranch
Schools
Elementary Schools Callaway Hills - Jc
Middle Schools Lewis & Clark
High Schools Jefferson City
School District Jefferson City
Others
Senior Community No
Tax ID 2404019100000003019
Energy Description Electricity
Read Less
Want to know what your home might be worth? Contact us for a FREE valuation!

Our team is ready to help you sell your home for the highest possible price ASAP
Bought with NON MEMBER






