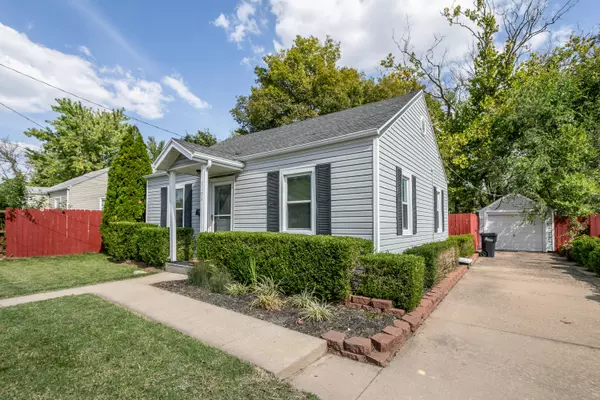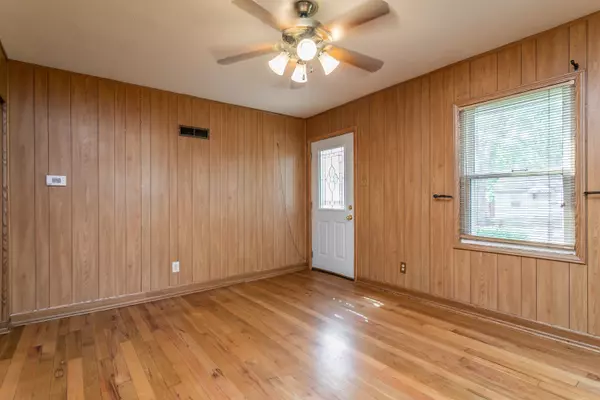$169,900
$169,900
For more information regarding the value of a property, please contact us for a free consultation.
1106 Jefferson ST Columbia, MO 65203
3 Beds
1 Bath
1,140 SqFt
Key Details
Sold Price $169,900
Property Type Single Family Home
Sub Type Single Family Residence
Listing Status Sold
Purchase Type For Sale
Square Footage 1,140 sqft
Price per Sqft $149
Subdivision Highview
MLS Listing ID 430095
Sold Date 11/13/25
Style Cottage Bungalow
Bedrooms 3
Full Baths 1
HOA Y/N No
Lot Dimensions 56.00 x 139.40
Property Sub-Type Single Family Residence
Source Columbia Board of REALTORS®
Land Area 1140
Property Description
Adorable bungalow in Central Columbia! Enjoy the charm and convenience of this little gem! Fall in love with the park-like backyard -- an oasis that has plenty of space on patio and deck to entertain, or the privacy and serenity to enjoy peaceful solitude. Indoors you will love the solid wood floors, vinyl windows, and kitchen space. The upper level provides a room to use as a 3rd bedroom, office, playroom, or glorified storage room. The cute detached garage can store not only your car but has an attached shed space for garden tools and lawnmower.
Location
State MO
County Boone
Community Highview
Direction Business Loop 70 W to S on Jefferson
Region COLUMBIA
City Region COLUMBIA
Rooms
Basement Crawl Space
Master Bedroom Main
Bedroom 2 Main
Bedroom 3 Upper
Dining Room Main
Kitchen Main
Interior
Interior Features High Spd Int Access, Tub/Shower, Washer/DryerConnectn, Main Lvl Master Bdrm, Formal Dining, Counter-Laminate, Cabinets-Wood
Heating Forced Air, Natural Gas
Cooling Central Electric, Ceiling/PaddleFan(s)
Flooring Wood, Tile, Vinyl
Window Features Windows-Vinyl
Heat Source Forced Air, Natural Gas
Laundry Laundry-Main Floor
Exterior
Exterior Feature Driveway-Paved
Parking Features Detached
Garage Spaces 1.0
Fence Backyard, Full, Privacy, Wood
Utilities Available Cable Available, Water-City, Gas-Natural, Sewage-City, Electric-City, Trash-City
Roof Type ArchitecturalShingle
Street Surface Paved,Public Maintained
Porch Concrete, Back, Deck
Garage Yes
Building
Foundation Poured Concrete
Architectural Style Cottage Bungalow
Schools
Elementary Schools Benton
Middle Schools Jefferson
High Schools Hickman
School District Columbia
Others
Senior Community No
Tax ID 1631500040090001
Energy Description Natural Gas
Read Less
Want to know what your home might be worth? Contact us for a FREE valuation!

Our team is ready to help you sell your home for the highest possible price ASAP
Bought with Weichert, Realtors - House of Brokers






