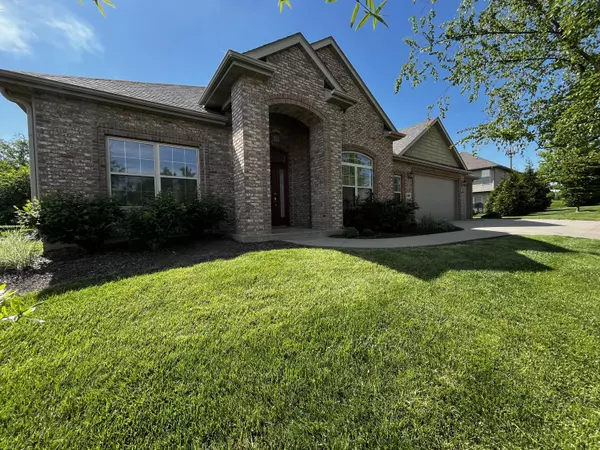$392,000
$392,000
For more information regarding the value of a property, please contact us for a free consultation.
5303 Chamois DR Columbia, MO 65203
3 Beds
3 Baths
2,116 SqFt
Key Details
Sold Price $392,000
Property Type Single Family Home
Sub Type Single Family Residence
Listing Status Sold
Purchase Type For Sale
Square Footage 2,116 sqft
Price per Sqft $185
Subdivision Thornbrook
MLS Listing ID 428706
Sold Date 11/13/25
Style Ranch
Bedrooms 3
Full Baths 2
Half Baths 1
HOA Fees $37/mo
HOA Y/N Yes
Year Built 2004
Annual Tax Amount $2,842
Tax Year 2024
Lot Size 0.290 Acres
Acres 0.29
Lot Dimensions 13634sqft
Property Sub-Type Single Family Residence
Source Columbia Board of REALTORS®
Land Area 2116
Property Description
Come experience this beautiful three bedroom, two and a half bath single level home with newer roof. Designed with high ceilings and intricate detail; this serine home was built for effortless living. Allowing for a three vehicle family to reside in it's spacious key coded garage. The luxurious master suite, features tray ceilings, his & her closets, custom lighting, and a large jacuzzi. With brilliant natural light throughout, the 12' ceilings within the main living area, creates a charm that's beyond reproach. And to top things off, there's a perfectly sized fenced in backyard with brand new irrigation system! Setup your showing today!
Location
State MO
County Boone
Community Thornbrook
Direction Go down South Scott Blvd past the West Nifong roundabout and take a right on Thornbrook Ridge Rd, into the Thornbrook subdivision; and Chamois Drive is the first street on the left.
Region COLUMBIA
City Region COLUMBIA
Rooms
Bedroom 2 Main
Bedroom 3 Main
Dining Room Main
Kitchen Main
Interior
Interior Features Stand AloneShwr/MBR, Washer/DryerConnectn, Main Lvl Master Bdrm, Additional Laundry Hookup(s), Smart Thermostat, Eat-in Kitchen, Formal Dining, Liv/Din Combo, Cabinets-Custom Blt, Kitchen Island, Tile Counters
Heating Forced Air, Electric, Natural Gas
Cooling Central Electric
Flooring Carpet, Tile
Fireplaces Type In Living Room
Fireplace Yes
Heat Source Forced Air, Electric, Natural Gas
Laundry Laundry-Main Floor
Exterior
Parking Features Garage Dr Opener(s), Attached
Garage Spaces 3.0
Fence Backyard, Full, Metal
Utilities Available Water-City, Cable Ready, Gas-Natural, Sewage-City, Electric-City, Trash-City
Roof Type ArchitecturalShingle
Porch Concrete, Back, Front Porch
Garage Yes
Building
Lot Description Level
Faces East
Foundation Brick/Mortar, Poured Concrete, Slab
Builder Name Howe Construction Co
Architectural Style Ranch
New Construction No
Schools
Elementary Schools Beulah Ralph
Middle Schools John Warner
High Schools Rock Bridge
School District Columbia
Others
Senior Community No
Tax ID 2010000011410001
Energy Description Natural Gas
Read Less
Want to know what your home might be worth? Contact us for a FREE valuation!

Our team is ready to help you sell your home for the highest possible price ASAP
Bought with RE/MAX Boone Realty






