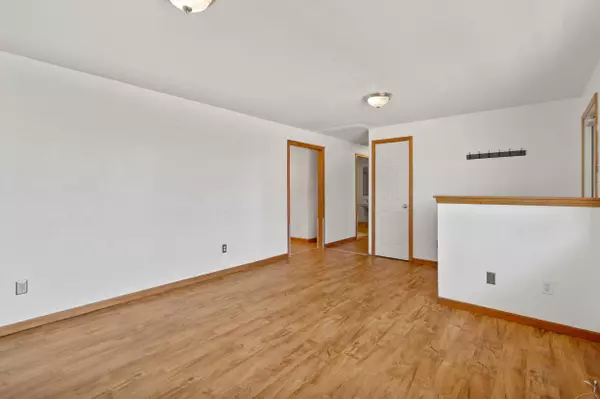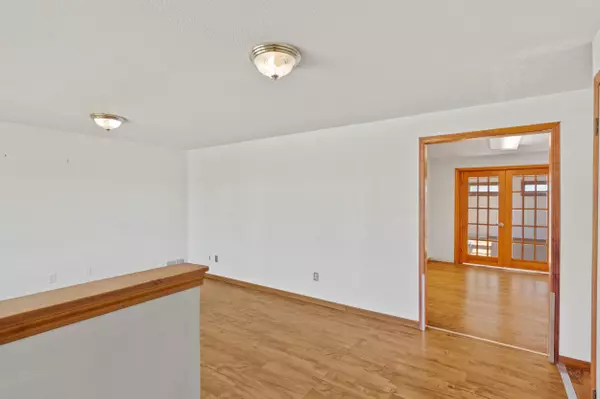$210,000
$210,000
For more information regarding the value of a property, please contact us for a free consultation.
2305 Oakland gravel RD Columbia, MO 65202
4 Beds
3 Baths
2,600 SqFt
Key Details
Sold Price $210,000
Property Type Single Family Home
Sub Type Single Family Residence
Listing Status Sold
Purchase Type For Sale
Square Footage 2,600 sqft
Price per Sqft $80
Subdivision Powell
MLS Listing ID 430265
Sold Date 11/13/25
Style Ranch
Bedrooms 4
Full Baths 2
Half Baths 1
HOA Y/N No
Year Built 1963
Annual Tax Amount $1,930
Tax Year 2024
Lot Size 0.320 Acres
Acres 0.32
Lot Dimensions 93 x 150
Property Sub-Type Single Family Residence
Source Columbia Board of REALTORS®
Land Area 2600
Property Description
This home has a place for everyone and is handicap accessible in some areas if needed. The kitchen with island is in the center of the house, surrounded by the dining area, front living room, and rear family room opening to the patio. Other rooms include 3 bedrooms, an office, and 1 and ½ baths. All main level flooring is laminate, and downstairs is tile. The lower level, which walks out through a lower-level room, also includes 1 legal bedroom and 1 bedroom with no window. Laundry is on the main level with a storage area below. This home has rental compliance zoning and a current rental certificate. Special upgrades include a roof (2025), AC (2023), building rewired to code in 1998, and a new sewer line replaced to public sewer (2023). Price reflects some TLC that is needed, but the home is move-in ready for those winter projects the buyer may choose to do.
Location
State MO
County Boone
Community Powell
Direction Vanderveen N on Oakland Gravel
Region COLUMBIA
City Region COLUMBIA
Rooms
Basement Sump Pump
Interior
Interior Features Handicap Modified, Stand AloneShwr/MBR, Washer/DryerConnectn, Main Lvl Master Bdrm, Smart Thermostat, Eat-in Kitchen, Formal Dining, Counter-Laminate, Cabinets-Wood, Kitchen Island
Heating Forced Air, Natural Gas
Cooling Central Electric
Flooring Laminate, Tile
Window Features Windows-Vinyl
Heat Source Forced Air, Natural Gas
Laundry Laundry-Main Floor
Exterior
Exterior Feature Driveway-Paved
Parking Features No Garage
Utilities Available Cable Available, Water-City, Gas-Natural, Sewage-City, Electric-City, Trash-City
Roof Type ArchitecturalShingle
Street Surface Public Maintained,Curbs and Gutters
Porch Front, Deck
Garage No
Building
Faces East
Foundation Poured Concrete
Architectural Style Ranch
Schools
Elementary Schools Blue Ridge
Middle Schools Oakland
High Schools Battle
School District Columbia
Others
Senior Community No
Tax ID 1710600020020001
Energy Description Natural Gas
Read Less
Want to know what your home might be worth? Contact us for a FREE valuation!

Our team is ready to help you sell your home for the highest possible price ASAP
Bought with EXP Realty LLC






