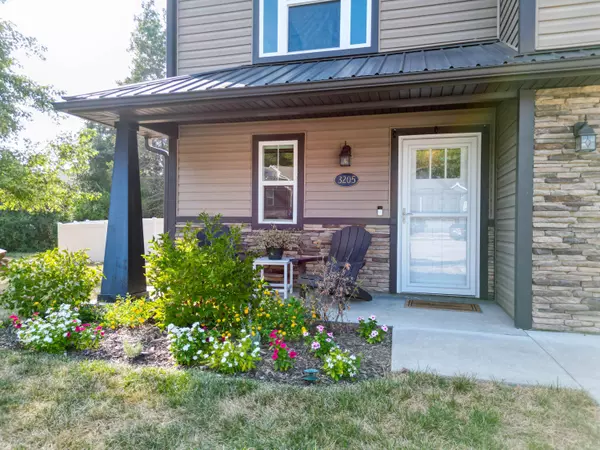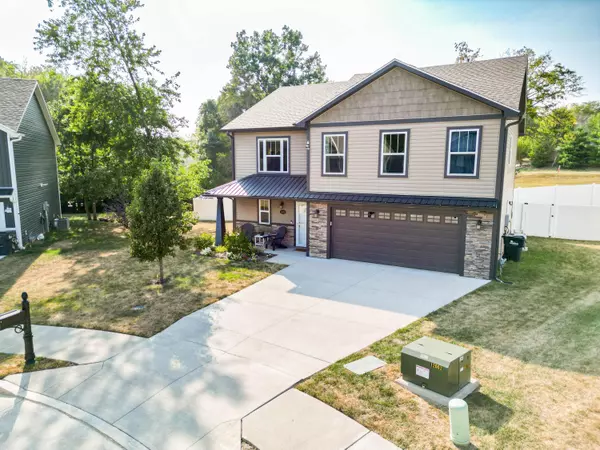$342,000
$342,000
For more information regarding the value of a property, please contact us for a free consultation.
3205 Sagegrass CT Columbia, MO 65202
4 Beds
3 Baths
2,125 SqFt
Key Details
Sold Price $342,000
Property Type Single Family Home
Sub Type Single Family Residence
Listing Status Sold
Purchase Type For Sale
Square Footage 2,125 sqft
Price per Sqft $160
Subdivision Woodstrail Ridge
MLS Listing ID 429625
Sold Date 11/14/25
Style 2 Story
Bedrooms 4
Full Baths 2
Half Baths 1
HOA Fees $8/ann
HOA Y/N Yes
Year Built 2020
Annual Tax Amount $2,941
Tax Year 2024
Lot Dimensions irr 40.65 x 183.17
Property Sub-Type Single Family Residence
Source Columbia Board of REALTORS®
Land Area 2125
Property Description
Clean, Bright & Spacious! This 2-story Home Sweet Home offers 4 bedrooms, 2.5 bathrooms, and has been lovingly maintained inside and out. A newer home, built in 2020, you'll appreciate the smart floorplan featuring an open-concept kitchen, dining, and living area with a convenient powder room on the main level. Upstairs, you'll find a versatile loft area, a spacious primary suite with dual closets and a private ensuite, plus three additional bedrooms, full bathroom, and laundry. Storage is abundant with pull-down attic access, generous closets, and an oversized garage. Outdoors, enjoy the landscaped yard, full privacy fence, and plenty of room to relax or play. Bonus points for being located on a cul-de-sac with private access to the Bear Creek Trail!
Location
State MO
County Boone
Community Woodstrail Ridge
Direction From I-70: North on Rangeline (763) to Blue Ridge. Right on Blue Ridge to Right on Sagegrass.
Region COLUMBIA
City Region COLUMBIA
Rooms
Bedroom 2 Upper
Bedroom 3 Upper
Bedroom 4 Upper
Kitchen Main
Interior
Interior Features High Spd Int Access, Tub/Shower, Stand AloneShwr/MBR, Tub-Garden, WindowTreatmnts Some, Washer/DryerConnectn, Radon Mit Ready, Breakfast Room, Counter-Laminate, Cabinets-Wood, Kitchen Island, Pantry
Heating Forced Air, Natural Gas
Cooling Central Electric, Ceiling/PaddleFan(s)
Flooring Carpet, Laminate, Tile
Window Features Windows-Vinyl
Appliance Water Softener Owned
Heat Source Forced Air, Natural Gas
Exterior
Exterior Feature Driveway-Paved
Parking Features Garage Dr Opener(s), Attached
Garage Spaces 2.0
Fence Backyard, Full, Privacy, Vinyl
Utilities Available Cable Available, Water-City, Cable Ready, Gas-Natural, Sewage-City, Electric-City, Trash-City
Roof Type ArchitecturalShingle
Street Surface Paved,Public Maintained,Curbs and Gutters,Cul-de-sac
Porch Concrete, Back, Front Porch
Garage Yes
Building
Lot Description Cleared, Level
Faces Southeast
Foundation Poured Concrete, Slab
Builder Name OnPoint Construction
Architectural Style 2 Story
Schools
Elementary Schools Derby Ridge
Middle Schools Lange
High Schools Battle
School District Columbia
Others
Senior Community No
Tax ID 1271700100110001
Energy Description Natural Gas
Read Less
Want to know what your home might be worth? Contact us for a FREE valuation!

Our team is ready to help you sell your home for the highest possible price ASAP
Bought with RE/MAX Boone Realty






