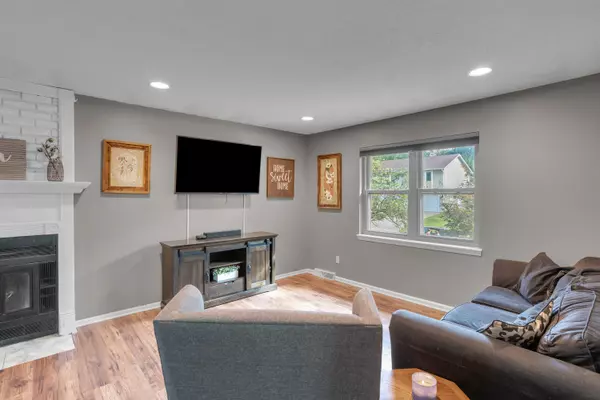$255,000
$255,000
For more information regarding the value of a property, please contact us for a free consultation.
4501 W Bainbridge DR Columbia, MO 65203
3 Beds
2 Baths
1,714 SqFt
Key Details
Sold Price $255,000
Property Type Single Family Home
Sub Type Single Family Residence
Listing Status Sold
Purchase Type For Sale
Square Footage 1,714 sqft
Price per Sqft $148
Subdivision Country Hill
MLS Listing ID 430164
Sold Date 11/14/25
Style Split Foyer
Bedrooms 3
Full Baths 2
HOA Y/N No
Year Built 1980
Annual Tax Amount $1,786
Tax Year 2024
Lot Dimensions 90x120
Property Sub-Type Single Family Residence
Source Columbia Board of REALTORS®
Land Area 1714
Property Description
Tucked into an established southwest Columbia neighborhood, this well-maintained home offers a thoughtful blend of comfort, flexibility, and outdoor living. Upstairs, you'll find a classic layout with three bedrooms, a functional kitchen, and dining space that opens to an upgraded composite deck—perfect for morning coffee or weekend entertaining. The fully fenced backyard is flat and spacious, ideal for pets, play, or a garden.
Downstairs, a finished bonus room provides extra flexibility for a non-conforming bedroom, office, or cozy retreat.
Conveniently located near schools, shopping, and parks, this home is move-in ready and full of potential.
Location
State MO
County Boone
Community Country Hill
Direction Scott Blvd to Country Hill, Left on Crestview, Right on W. Bainbridge
Region COLUMBIA
City Region COLUMBIA
Rooms
Bedroom 2 Main
Bedroom 3 Main
Dining Room Main
Interior
Interior Features Window Treatmnts All, Washer/DryerConnectn, Liv/Din Combo, Counter-Laminate, Cabinets-Wood, Pantry
Heating Forced Air, Natural Gas
Cooling Central Electric, Ceiling/PaddleFan(s)
Flooring Wood, Carpet
Fireplaces Type In Living Room, Wood Burning
Fireplace Yes
Heat Source Forced Air, Natural Gas
Exterior
Exterior Feature Driveway-Paved
Parking Features Garage Dr Opener(s), Attached
Garage Spaces 2.0
Fence Backyard, Full, Chain Link
Utilities Available Cable Ready, Electric-County, Gas-Natural, Sewage-City, Trash-City
Roof Type Composition
Street Surface Paved,Curbs and Gutters
Porch Front, Deck, Front Porch
Garage Yes
Building
Faces South
Foundation Poured Concrete
Architectural Style Split Foyer
Schools
Elementary Schools Beulah Ralph
Middle Schools John Warner
High Schools Rock Bridge
School District Columbia
Others
Senior Community No
Tax ID 1671229010040001
Energy Description Natural Gas
Read Less
Want to know what your home might be worth? Contact us for a FREE valuation!

Our team is ready to help you sell your home for the highest possible price ASAP
Bought with Weichert, Realtors - House of Brokers






