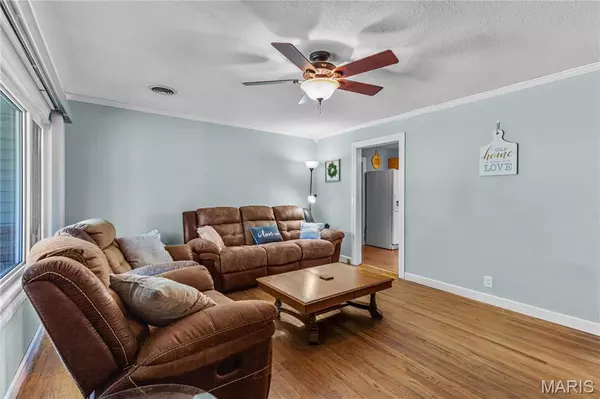$150,000
$165,000
9.1%For more information regarding the value of a property, please contact us for a free consultation.
634 Sarah ST Sullivan, MO 63080
3 Beds
1 Bath
1,172 SqFt
Key Details
Sold Price $150,000
Property Type Single Family Home
Sub Type Single Family Residence
Listing Status Sold
Purchase Type For Sale
Square Footage 1,172 sqft
Price per Sqft $127
Subdivision Williams
MLS Listing ID 25058202
Sold Date 11/13/25
Style Ranch,Traditional
Bedrooms 3
Full Baths 1
Year Built 1960
Annual Tax Amount $977
Lot Size 8,189 Sqft
Acres 0.188
Lot Dimensions 65' x 128'
Property Sub-Type Single Family Residence
Property Description
Fall in love with this charming 3-bedroom, 1-bath ranch in Sullivan! Back on the market after fresh paint and a deep clean! The exterior features low-maintenance brick and vinyl siding, an attached garage, spacious fenced backyard, storage shed, and a concrete patio for outdoor enjoyment. Inside, the inviting family room greets you with a large picture window, ceiling fan, and gleaming wood floors that continue throughout the home. The kitchen offers generous counter space, ample cabinetry, modern appliances, and a convenient serving window. A bright, oversized dining room with walls of windows and French doors opens to the patio—perfect for entertaining! You'll also appreciate the large laundry room with extra storage. Down the hall are three comfortable bedrooms and a full bath with ceramic tile and a roomy vanity. This well-kept home has everything you need—schedule your tour today!
Location
State MO
County Franklin
Area 364 - Sullivan C-2(Frnkl)
Rooms
Basement Crawl Space
Main Level Bedrooms 3
Interior
Interior Features Separate Dining
Heating Forced Air, Natural Gas
Cooling Central Air, Electric
Flooring Carpet
Fireplace N
Appliance Electric Cooktop, Dishwasher, Disposal, Built-In Electric Oven, Built-In Electric Range, Refrigerator, Gas Water Heater
Laundry Main Level
Exterior
Exterior Feature Lighting
Parking Features true
Garage Spaces 1.0
Fence Back Yard, Chain Link, Fenced
Utilities Available Electricity Connected, Sewer Connected, Water Connected
View Y/N No
Private Pool false
Building
Lot Description Back Yard, Few Trees, Front Yard, Landscaped, Level, Rectangular Lot, Some Trees
Story 1
Sewer Public Sewer
Water Public
Level or Stories One
Structure Type Frame
Schools
Elementary Schools Sullivan Elem.
Middle Schools Sullivan Middle
High Schools Sullivan Sr. High
School District Sullivan
Others
Acceptable Financing Cash, Conventional, FHA, Private, USDA, VA Loan
Listing Terms Cash, Conventional, FHA, Private, USDA, VA Loan
Special Listing Condition Standard
Read Less
Want to know what your home might be worth? Contact us for a FREE valuation!

Our team is ready to help you sell your home for the highest possible price ASAP
Bought with Joshua Modglin






