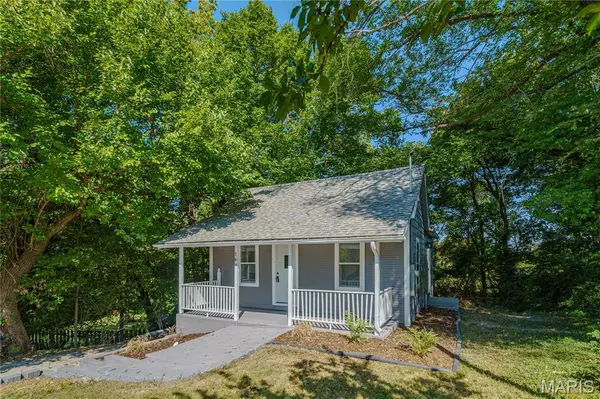$105,000
$109,900
4.5%For more information regarding the value of a property, please contact us for a free consultation.
164 Rosin ST Glen Carbon, IL 62034
1 Bed
1 Bath
580 SqFt
Key Details
Sold Price $105,000
Property Type Single Family Home
Sub Type Single Family Residence
Listing Status Sold
Purchase Type For Sale
Square Footage 580 sqft
Price per Sqft $181
Subdivision Hoehns Sub
MLS Listing ID 25061419
Sold Date 11/13/25
Style Traditional
Bedrooms 1
Full Baths 1
Year Built 1930
Annual Tax Amount $971
Lot Size 0.290 Acres
Acres 0.29
Lot Dimensions 63 x 199
Property Sub-Type Single Family Residence
Property Description
Welcome to 164 Rosin St in the heart of Glen Carbon, where modern updates meet comfort and convenience. This beautifully remodeled one-bedroom, one-bathroom home is completely move-in ready and designed to appeal to today's buyers seeking style, efficiency, and future potential. Inside, you'll find a bright and inviting open layout with new hardwood flooring, new carpet, new and modern lighting fixtures, and a fully remodeled kitchen featuring brand-new cabinets, sleek countertops, and new stainless steel appliances. Every detail has been thoughtfully updated, including a new HVAC system, new water heater, new windows, updated plumbing, and updated electrical, giving you peace of mind.
The home also offers a spacious main-floor laundry room for everyday convenience and an updated bathroom with modern vanities and finishes. The full, unfinished basement provides endless opportunities to customize the space to fit your lifestyle, whether you envision a home office, gym, creative craft studio, or storage room area.
Located in a peaceful and quiet neighborhood, this home offers easy access to nearby parks, shopping, dining, and major highways, all while being minutes from Edwardsville and SIUE. With its modern updates, flexible layout, and prime location, this home delivers the perfect balance of style, function, and potential—ideal for first-time buyers, young professionals, or anyone seeking a low-maintenance home in a vibrant community.
Seller related to agent
Location
State IL
County Madison
Rooms
Basement Full, Storage Space, Unfinished, Walk-Out Access
Main Level Bedrooms 1
Interior
Interior Features Ceiling Fan(s), Dining/Living Room Combo
Heating Forced Air
Cooling Central Air, Electric
Flooring Carpet, Hardwood
Fireplace Y
Appliance Stainless Steel Appliance(s), Microwave, Electric Range, Refrigerator, Electric Water Heater
Laundry Main Level, Washer Hookup
Exterior
Parking Features false
Fence None
Pool None
Utilities Available Cable Available, Electricity Available, Phone Available, Sewer Available, Water Available
View Y/N No
Roof Type Shingle
Private Pool false
Building
Lot Description Back Yard, Front Yard, Landscaped, Near Park
Story 1
Sewer Public Sewer
Water Public
Level or Stories One
Structure Type Brick,Wood Siding
Schools
Elementary Schools Edwardsville Dist 7
Middle Schools Edwardsville Dist 7
High Schools Edwardsville
School District Edwardsville Dist 7
Others
Ownership Private
Acceptable Financing Cash, Conventional, FHA, VA Loan
Listing Terms Cash, Conventional, FHA, VA Loan
Special Listing Condition Standard
Read Less
Want to know what your home might be worth? Contact us for a FREE valuation!

Our team is ready to help you sell your home for the highest possible price ASAP
Bought with Caleb Davis






