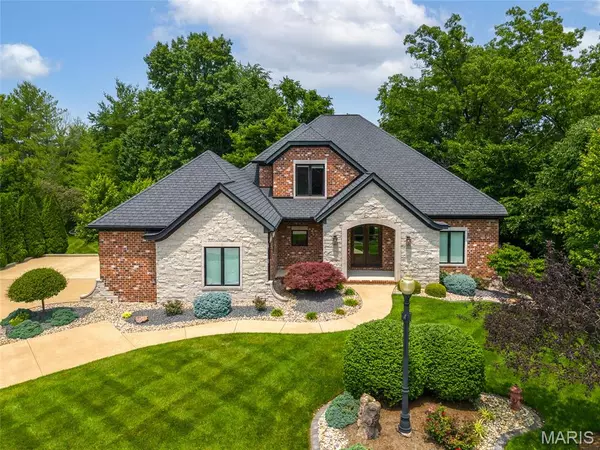$1,200,000
$1,245,000
3.6%For more information regarding the value of a property, please contact us for a free consultation.
5915 Meridian Woods Glen Carbon, IL 62034
5 Beds
5 Baths
4,935 SqFt
Key Details
Sold Price $1,200,000
Property Type Single Family Home
Sub Type Single Family Residence
Listing Status Sold
Purchase Type For Sale
Square Footage 4,935 sqft
Price per Sqft $243
Subdivision Meridian Woods
MLS Listing ID 25042106
Sold Date 11/18/25
Style Other
Bedrooms 5
Full Baths 4
Half Baths 1
HOA Fees $166/ann
Year Built 2015
Annual Tax Amount $21,031
Acres 0.62
Lot Dimensions 91.66 X 215.16 IRREGULAR ADJ TRACT 142.6
Property Sub-Type Single Family Residence
Property Description
Custom-built, sophisticated home on a private wooded lot - .62 acre! Meticulously maintained & loaded with upgrades, it offers the perfect combination of elegance and comfort. A beautiful covered porch entry to greet you. Step inside to the two story open floor foyer entry. Experience modern living with a professionally installed Control4 system- offering seamless control of smart audio, entertainment, climate, garage doors, some window treatments and security all at your fingertips! The main level features a high-end kitchen with double quartz countertops, custom full-height soft-close cabinetry, a tile backsplash, stainless steel appliances, and a wet bar/butler's pantry. The kitchen opens seamlessly into the spacious living room with a stone gas fireplace, coffered ceiling, and a dining area that leads out to a covered deck—perfect for entertaining. The main-floor primary suite is a true retreat featuring a spa-style ensuite with a tiled walk-in shower, freestanding tub, dual vanities, and two walk-in closets. Additional main level highlights include a home office, a well-designed laundry room with custom storage and utility sink, a powder room, and a mudroom/drop zone. 2nd floor features 3 beds (1 w/ensuite full bath & 1 Jack&Jill bath) w/walk-in closets & 2nd laundry room option. Finished walkout lower level is mostly finished, plumbed for 2nd wet bar & walks out to covered patio & private wooded backyard! A full list of details and upgrades is available.
Location
State IL
County Madison
Rooms
Basement Bathroom, Full, Concrete, Sleeping Area, Storage Space, Walk-Out Access
Main Level Bedrooms 1
Interior
Interior Features Sound System, Double Vanity, Tub, Two Story Entrance Foyer, Entrance Foyer, Central Vacuum, Separate Dining, Coffered Ceiling(s), Special Millwork, High Ceilings, Walk-In Closet(s), Bar, Butler Pantry, Kitchen Island, Custom Cabinetry, Solid Surface Countertop(s), Walk-In Pantry
Heating Forced Air, Zoned, Natural Gas
Cooling Central Air, Electric, Zoned
Flooring Hardwood
Fireplaces Number 1
Fireplaces Type Living Room
Fireplace Y
Appliance Dishwasher, Double Oven, Free-Standing Range, Gas Cooktop, Microwave, Stainless Steel Appliance(s), Water Softener, Wine Cooler, Tankless Water Heater, Water Softener Rented
Laundry Main Level
Exterior
Parking Features true
Garage Spaces 3.0
Amenities Available Other
View Y/N No
Building
Lot Description Adjoins Wooded Area, Cul-De-Sac, Wooded, Sprinklers In Front, Sprinklers In Rear
Story 1.5
Sewer Public Sewer
Water Public
Level or Stories One and One Half
Structure Type Brick Veneer
Schools
Elementary Schools Edwardsville Dist 7
Middle Schools Edwardsville Dist 7
High Schools Edwardsville
School District Edwardsville Dist 7
Others
HOA Fee Include Other
Acceptable Financing Cash, Conventional, VA Loan
Listing Terms Cash, Conventional, VA Loan
Special Listing Condition Standard
Read Less
Want to know what your home might be worth? Contact us for a FREE valuation!

Our team is ready to help you sell your home for the highest possible price ASAP
Bought with Janell Schmittling






