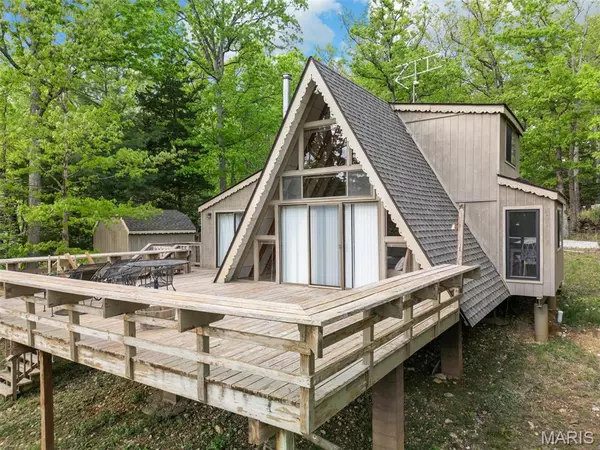$410,000
$438,999
6.6%For more information regarding the value of a property, please contact us for a free consultation.
372 Alpine Lake DR Wright City, MO 63390
2 Beds
2 Baths
1,328 SqFt
Key Details
Sold Price $410,000
Property Type Single Family Home
Sub Type Single Family Residence
Listing Status Sold
Purchase Type For Sale
Square Footage 1,328 sqft
Price per Sqft $308
Subdivision Innsbrook
MLS Listing ID 25014593
Sold Date 11/18/25
Style Rustic,A-Frame
Bedrooms 2
Full Baths 1
Half Baths 1
HOA Fees $350/ann
Year Built 1979
Annual Tax Amount $1,465
Lot Size 2.000 Acres
Acres 2.0
Lot Dimensions irr
Property Sub-Type Single Family Residence
Property Description
Experience the joy of lakeside living and endless activities at Innsbrook, your retreat from the everyday. Nestled in a serene, wooded lot, this charming A-frame home offers the perfect retreat for those seeking tranquility and comfort. Step inside to a light-filled living area with soaring vaulted ceilings and a stunning wall of windows that frame breathtaking views of the surrounding woods. Relax and unwind on chilly evenings with the cozy woodburning fireplace. The primary bedroom is conveniently located on the main level. Upstairs, you'll find a versatile loft area and a second bedroom, providing plenty of space for guests or additional living areas. Just a short walk down the path leads you to your own private lakeside dock, perfect for enjoying peaceful mornings by the water. A true gem, offering a perfect blend of cozy living and natural beauty. Don't miss the opportunity to make this peaceful retreat your own!
Location
State MO
County Warren
Area 469 - Warrenton R-3
Rooms
Basement None
Main Level Bedrooms 1
Interior
Interior Features Kitchen/Dining Room Combo, Open Floorplan, Vaulted Ceiling(s), Eat-in Kitchen, Pantry
Heating Forced Air, Electric
Cooling Ceiling Fan(s), Central Air, Electric
Flooring Hardwood
Fireplaces Number 1
Fireplaces Type Free Standing, Wood Burning, Living Room
Fireplace Y
Appliance Electric Range, Electric Oven, Electric Water Heater
Exterior
Parking Features false
Utilities Available Electricity Available, Electricity Connected, Water Available, Water Connected
View Y/N No
Building
Lot Description Adjoins Wooded Area, Waterfront
Story 1.5
Sewer Septic Tank
Water Community
Level or Stories One and One Half
Structure Type Wood Siding,Cedar
Schools
Elementary Schools Warrior Ridge Elem.
Middle Schools Black Hawk Middle
High Schools Warrenton High
School District Warren Co. R-Iii
Others
HOA Fee Include Other
Ownership Private
Acceptable Financing Cash, Conventional
Listing Terms Cash, Conventional
Special Listing Condition Standard
Read Less
Want to know what your home might be worth? Contact us for a FREE valuation!

Our team is ready to help you sell your home for the highest possible price ASAP
Bought with Dan Dieckmann






