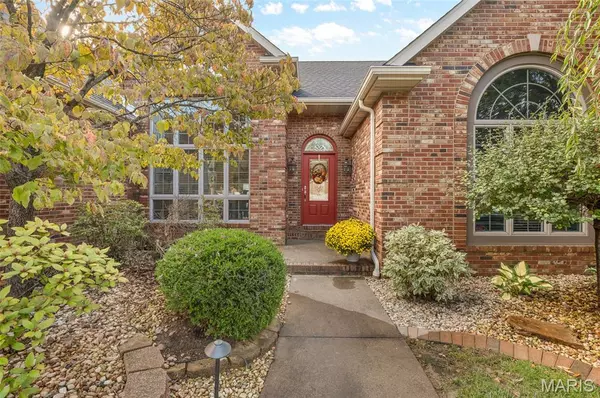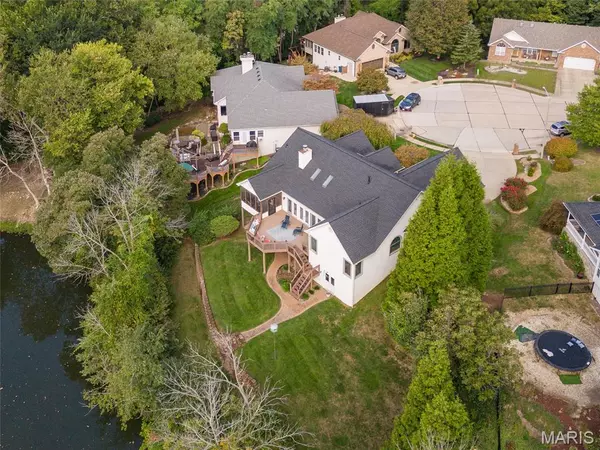$480,000
$480,000
For more information regarding the value of a property, please contact us for a free consultation.
2 Chelsea RD Collinsville, IL 62234
4 Beds
3 Baths
4,044 SqFt
Key Details
Sold Price $480,000
Property Type Single Family Home
Sub Type Single Family Residence
Listing Status Sold
Purchase Type For Sale
Square Footage 4,044 sqft
Price per Sqft $118
Subdivision Knightsbridge
MLS Listing ID 25067962
Sold Date 11/17/25
Style Ranch,Traditional
Bedrooms 4
Full Baths 3
HOA Fees $50/ann
Year Built 1996
Annual Tax Amount $7,855
Lot Size 10,245 Sqft
Acres 0.2352
Property Sub-Type Single Family Residence
Property Description
Beautiful 4-bedroom, 3 full bath brick ranch-style home located in a quiet cul-de-sac with scenic waterfront. This home offers a spacious backyard featuring a large bumped-out deck with built-in seating, lighting, and a screened-in porch—ideal for outdoor entertaining or peaceful relaxation while enjoying the lake. You can also add a dock for easier access to the lake. Professionally landscaped with landscape lighting and an irrigation system, the exterior is both attractive and low-maintenance. Inside, the main living room features vaulted ceilings, a gas fireplace, and custom-built bookcases. A formal dining room and a cozy breakfast room provide great options for meals and gatherings. The kitchen includes double pantries. Main-floor laundry. The primary suite offers a tranquil retreat with a tray ceiling, built-in TV, a large walk-in closet, a whirlpool tub, and an updated walk-in shower. The finished walk-out lower level includes 9-foot ceilings, a steam shower in the bathroom, a spacious family room with a custom entertainment center by Weil, integrated sound system, and a roll-down projector screen—all of which stay. The basement also features a full bar with refrigerator (included), a cedar-lined walk-in closet, an office or bonus room, and a workshop area with double doors that open to the backyard. Additional highlights include a new roof installed in September 2025, surround sound with exterior speakers, and a pool table that stays. This well-maintained home offers comfort, functionality, and an exceptional setting.
Location
State IL
County Madison
Rooms
Basement Bathroom, Finished, Full, Sleeping Area, Storage Space, Walk-Out Access
Main Level Bedrooms 3
Interior
Heating Forced Air, Natural Gas
Cooling Central Air, Electric
Flooring Carpet, Ceramic Tile, Hardwood
Fireplaces Number 1
Fireplaces Type Gas, Living Room
Fireplace Y
Appliance Electric Cooktop, Dishwasher, Dryer, Microwave, Built-In Electric Oven, Refrigerator, Built-In Refrigerator, Washer
Exterior
Parking Features true
Garage Spaces 2.0
Utilities Available Cable Connected, Electricity Connected, Natural Gas Connected, Sewer Connected, Water Connected
Amenities Available Lake
View Y/N No
Private Pool false
Building
Lot Description Back Yard, Cul-De-Sac, Front Yard, Landscaped, Sprinklers In Front, Sprinklers In Rear, Waterfront
Story 1
Sewer Public Sewer
Water Public
Level or Stories One
Structure Type Brick,Vinyl Siding
Schools
Elementary Schools Collinsville Dist 10
Middle Schools Collinsville Dist 10
High Schools Collinsville
School District Collinsville Dist 10
Others
HOA Fee Include Other
Acceptable Financing Cash, Conventional, FHA, VA Loan
Listing Terms Cash, Conventional, FHA, VA Loan
Special Listing Condition Standard
Read Less
Want to know what your home might be worth? Contact us for a FREE valuation!

Our team is ready to help you sell your home for the highest possible price ASAP
Bought with Mike Bockhorn






