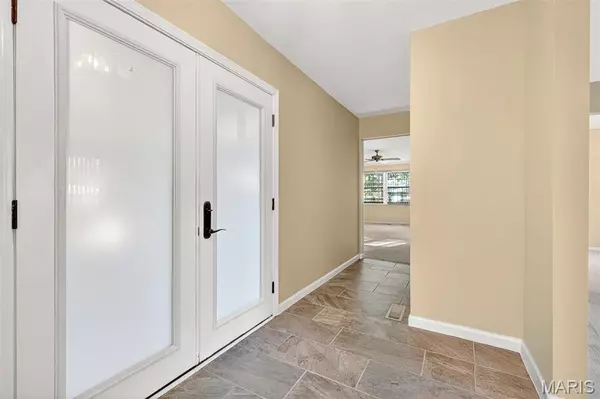$280,000
$279,900
For more information regarding the value of a property, please contact us for a free consultation.
1040 Bridgeport DR Ellisville, MO 63011
3 Beds
2 Baths
1,872 SqFt
Key Details
Sold Price $280,000
Property Type Single Family Home
Sub Type Single Family Residence
Listing Status Sold
Purchase Type For Sale
Square Footage 1,872 sqft
Price per Sqft $149
Subdivision Cherry Hill West 3
MLS Listing ID 25066016
Sold Date 11/18/25
Style Other
Bedrooms 3
Full Baths 2
Year Built 1972
Annual Tax Amount $3,998
Lot Size 0.350 Acres
Acres 0.3497
Property Sub-Type Single Family Residence
Property Description
Multiple offers received. Nestled on a quiet, tree-lined street in the highly sought-after Cherry Hill West neighborhood, this lovely ranch offers endless potential for investors and homebuyers alike. Featuring 3 bedrooms and 2 full baths, the home includes an oversized primary suite, a spacious living and dining area, and a separate family room just off the kitchen—ideal for everyday living and entertaining. The lower level offers ample space to customize to your liking, while the 2-car garage provides convenient storage. Set on a large corner lot, the property is just steps from the newly renovated Mockingbird Park, scenic walking paths, and within walking distance to the elementary school. Located in the award-winning Rockwood School District, this home combines convenience, community, and opportunity. Bring your vision and make this home your own! Property to be sold AS-IS; seller will make no repairs or municipal inspections.
Location
State MO
County St. Louis
Area 348 - Marquette
Rooms
Basement Full
Main Level Bedrooms 3
Interior
Interior Features Bookcases, Entrance Foyer, Walk-In Closet(s)
Heating Forced Air
Cooling Central Air
Flooring Carpet, Other
Fireplaces Number 1
Fireplaces Type Decorative
Fireplace Y
Exterior
Parking Features true
Garage Spaces 2.0
View Y/N Yes
View Neighborhood
Private Pool false
Building
Lot Description Corner Lot, Level
Story 1
Sewer Public Sewer
Water Public
Level or Stories One
Structure Type Other
Schools
Elementary Schools Westridge Elem.
Middle Schools Crestview Middle
High Schools Marquette Sr. High
School District Rockwood R-Vi
Others
Acceptable Financing Cash, Conventional
Listing Terms Cash, Conventional
Special Listing Condition Standard
Read Less
Want to know what your home might be worth? Contact us for a FREE valuation!

Our team is ready to help you sell your home for the highest possible price ASAP
Bought with Susann Woods






